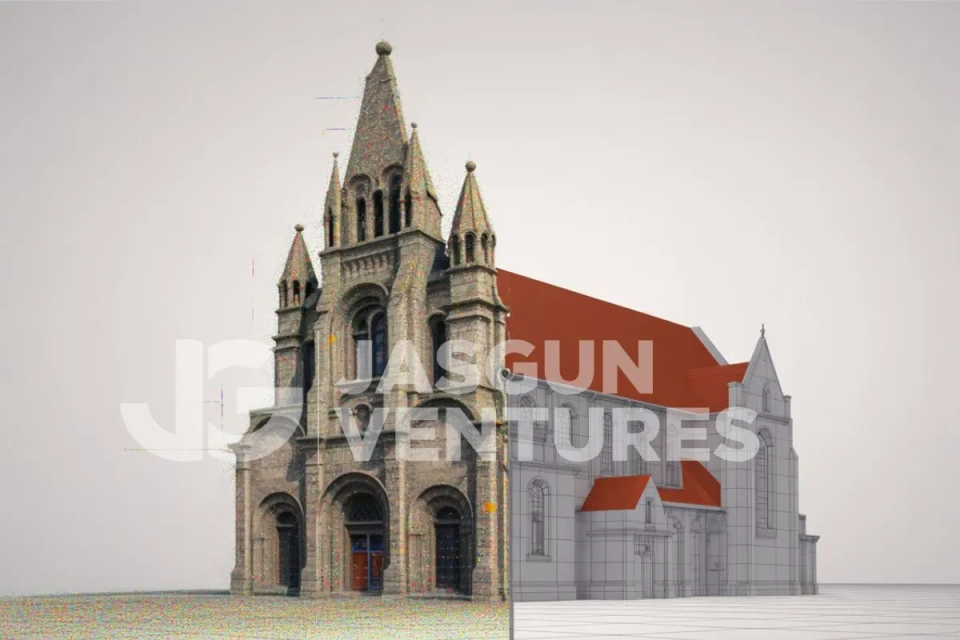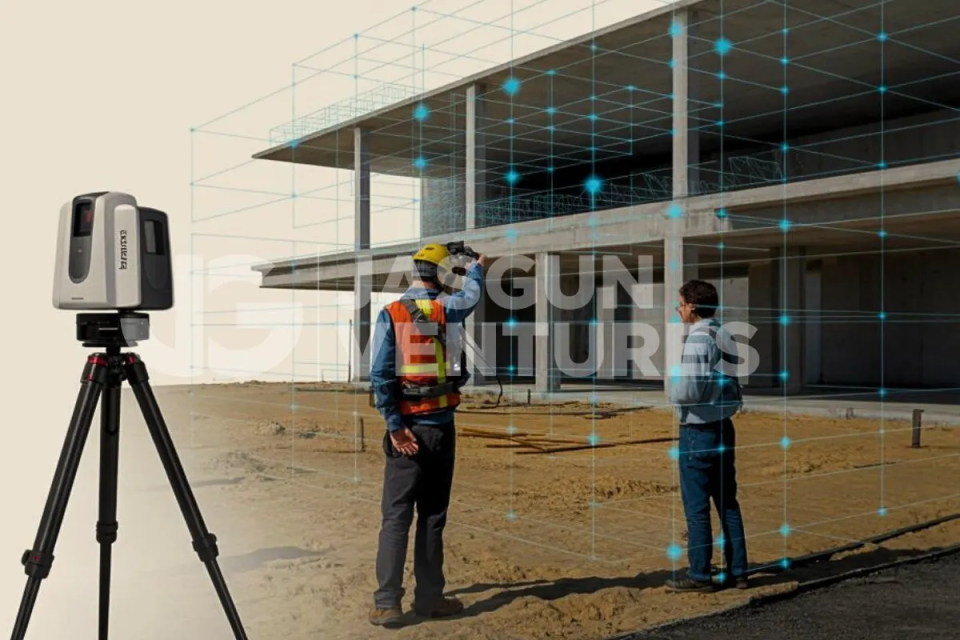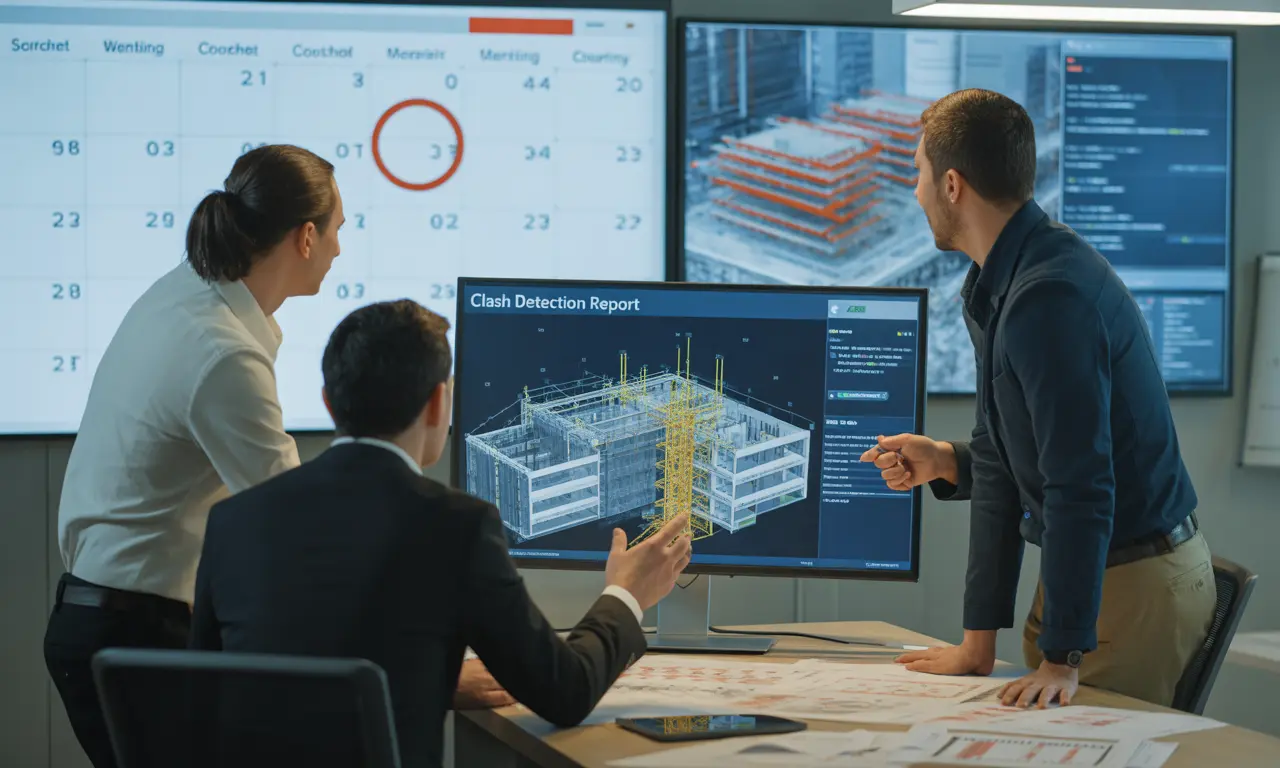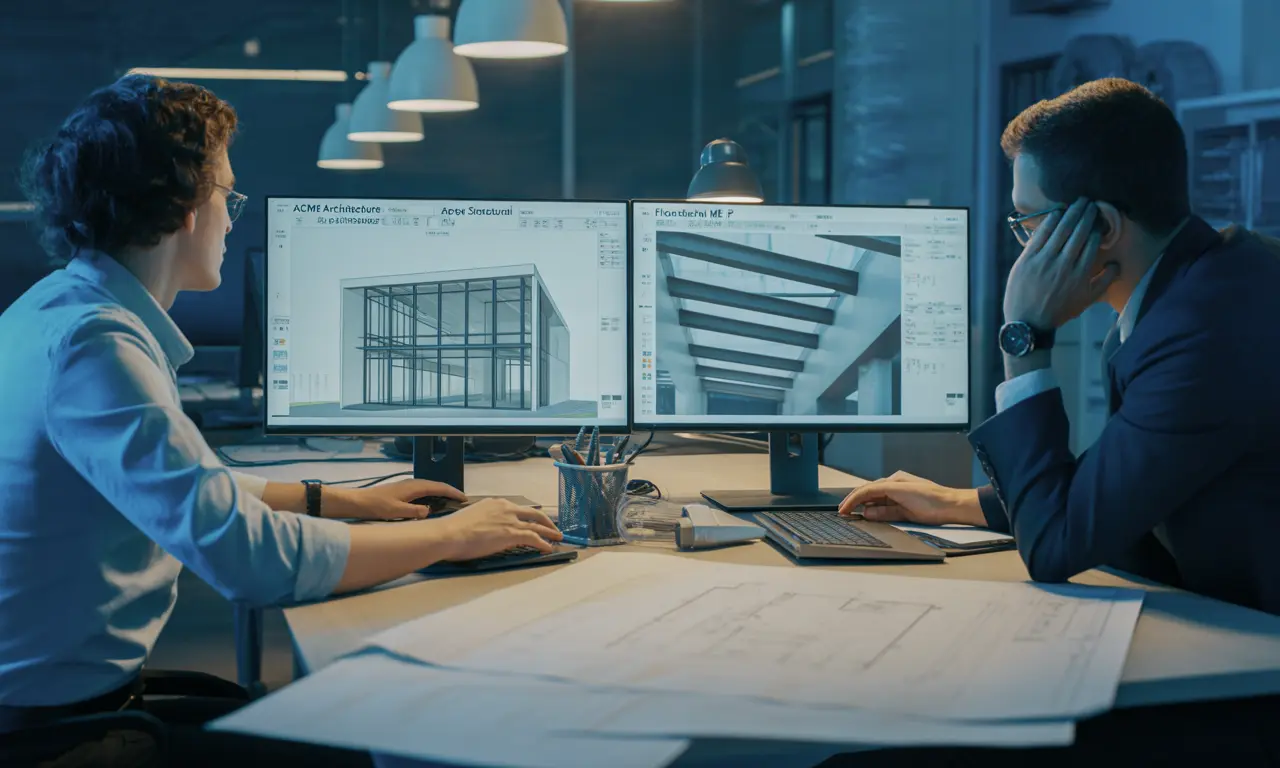At Jasgun, we specialize in high-precision 3D laser scanning in India, helping clients document existing conditions with clarity and speed. Our LiDAR survey and reality capture services are engineered to support everything from architectural renovations to industrial retrofits. We provide millimeter-accurate data that drives confident design and construction.
Jasgun Ventures offers end-to-end reality capture solutions tailored to the needs of architects, engineers, contractors, and facility managers. Our scanning workflows are optimized for minimal disruption and maximum detail.
With a strong foundation in digital construction and field expertise, we reduce rework and accelerate project timelines. At Jasgun, laser scanning is the first step toward smarter and lifecycle-ready construction.





