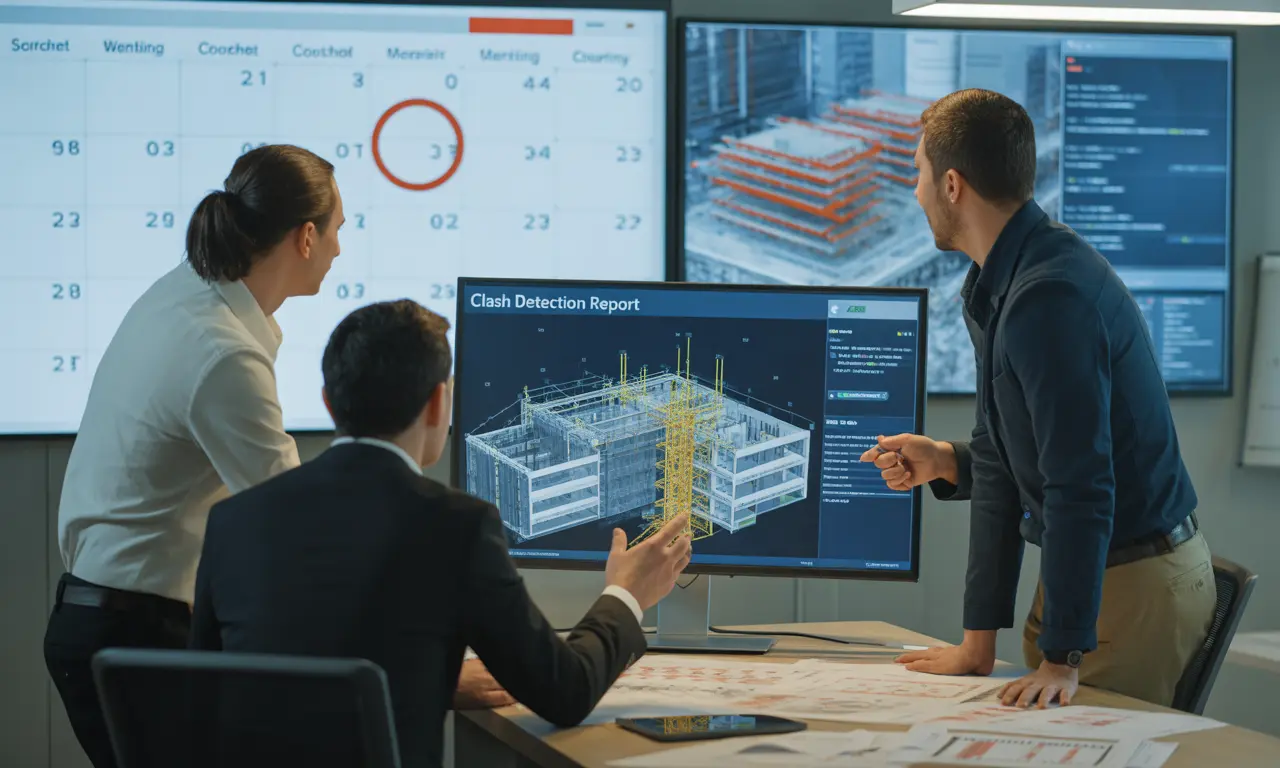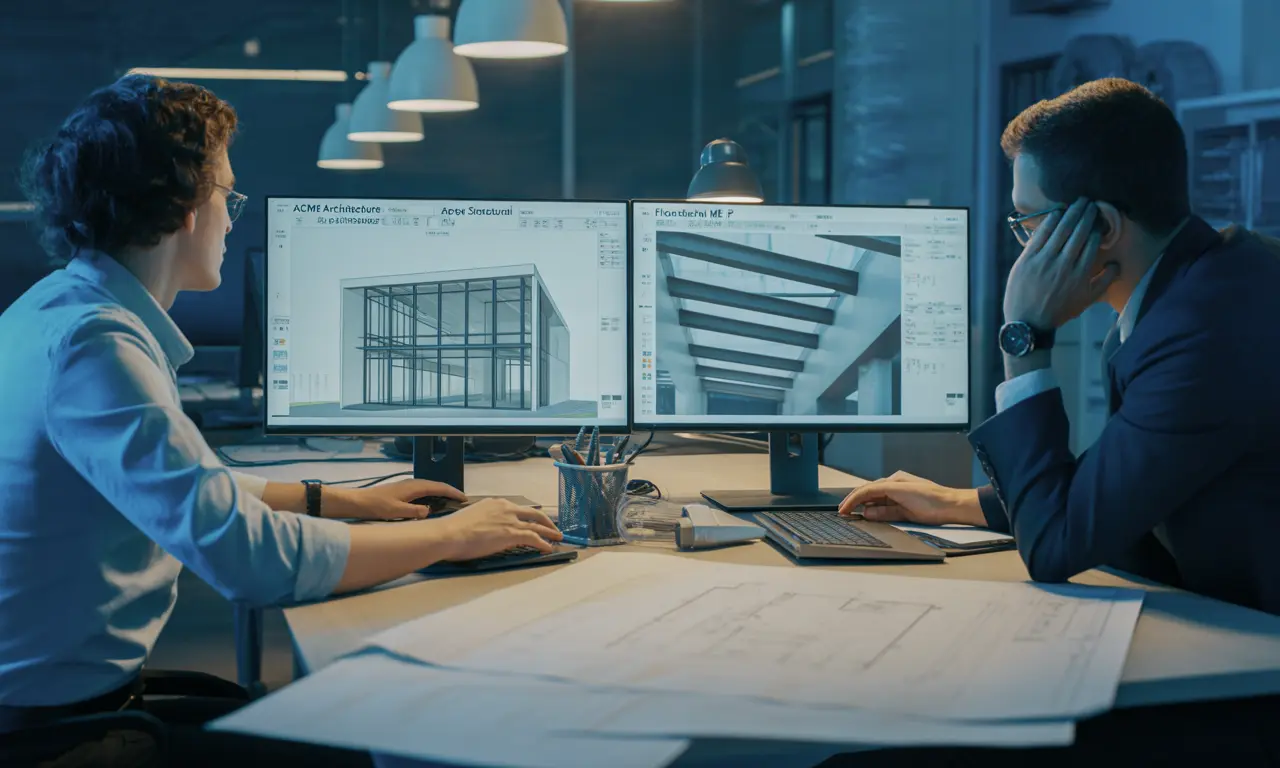Site Evaluation & Concept Development
We transform your vision into a buildable concept through in-depth site and feasibility analysis. Our team ensures your project starts with strong, compliant planning.
- Comprehensive site and zoning analysis
- Feasibility and regulatory assessment
- Strategic concept sketches and layouts
- Early-stage development planning
2D Floor Planning & Space Optimization
We design intelligent floor plans that enhance functionality, flow, and spatial comfort for users. Our layouts are tailored for maximum efficiency and future adaptability.
- Smart 2D architectural layouts
- Functional zoning and circulation flow
- Space optimization for natural light
- Furniture and interior layout planning
3D Visualization & Architectural Rendering
We create stunning 3D visuals that bring your project to life before construction begins. Perfect for client presentations and investor approvals.
- Photorealistic 3D renderings and walkthroughs
- Virtual reality and animation previews
- Exterior and interior visualization
- Sunlight, shadow, and massing studies
Design Development & Detailing
We refine your approved concept into a technically accurate, build-ready design. Every detail aligns aesthetics with structural precision.
- Detailed elevations and sections
- Facade and material design development
- Coordinated design documentation
- Consultant integration for design accuracy
Construction Documentation
We deliver precise architectural drawings that ensure seamless construction execution. Our documentation eliminates ambiguity and improves site coordination.
- Comprehensive GFC and working drawings
- Door-window and joinery details
- Flooring and ceiling sectional layouts
- Interior and finish schedule documentation
BIM Consulting & On-Site Support
We streamline design implementation through advanced BIM workflows and on-site coordination. Our support ensures accuracy from drawing to delivery.
- BIM-based project coordination
- Structural and MEP integration
- RFI management and design adjustments
- Post-design updates and site supervision








